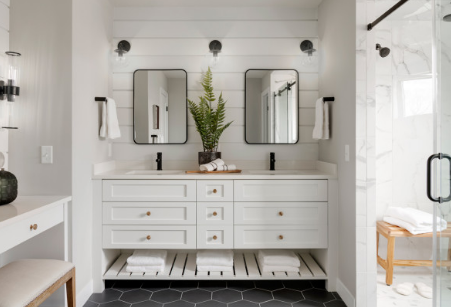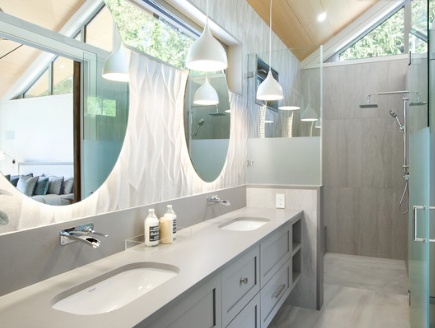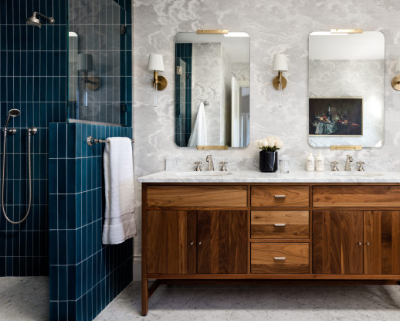10 Tips for Designing the Perfect Shower

Which Appliance Finish Should You Choose for Your Kitchen?
May 23, 2025
5 Must-Haves for a Stylish Small Bedroom
May 28, 2025A spacious spa-like shower is at the top of many people’s bathroom bucket lists. But it’s not always easy to design a shower correctly. To help you design your ideal space, here are 10 tips to help you create an efficient layout and bring in stylish details.
1. Start with Location and Size
Where do you want your shower to be installed? Corners are the most common place, but the center of the room or a separate enclosed area like a flush toilet may best suit your layout or lifestyle.
Keep in mind that moving or adding pipes costs money, sometimes a lot. So, if this isn’t within your budget, try keeping the updated shower in the same location as the previous one.
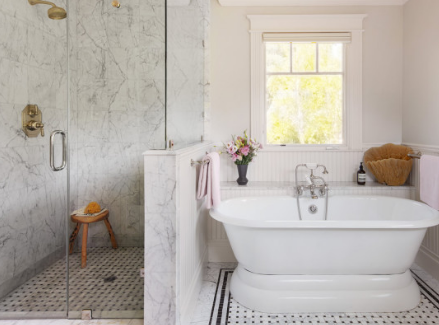
If you’re wondering how much space you need, consider that the most popular shower widths are 32, 36, and 60 inches. (Lengths will vary.) Shower sizes can be as small as 32 x 32 inches, but most people prefer a shower that is at least 36 x 48 inches. Shower ceiling heights typically range from 84 to 120 inches, depending on the space and design.
Before deciding on the size of the shower, you also need to consider the dimensions of other elements in the bathroom. For example, the size of your planned dresser may require less shower space, so you may want to consider using a smaller dresser for more shower space.
Another thing to consider is to increase the size of your bathroom to get the size of the shower you want. Talk to your design expert about the opportunity to steal space from an adjacent closet or bedroom, or even move the bathroom to another room in the house if it’s the best move.
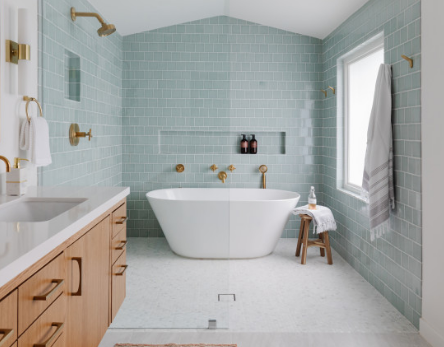
If you have enough space, consider placing a freestanding bathtub in the shower. This wet room concept creates a beautiful spa environment and attractive visuals.
The layout, size, and plumbing conditions make it difficult for some bathrooms to create a wet room, so working with an experienced design professional on this setup is essential for the correct setup.
There may be some drawbacks to a wet room arrangement. Freestanding bathtubs can get splashed whenever you use the shower, so you may need to wipe the tub down quickly. Also, freestanding bathtubs typically cost more than alcove bathtubs because they are more complex and have additional design features.
2. Decide on a Curbside or No Curbside Appearance
The shower curb is the threshold between the shower floor and the bathroom floor. They can leave water in the shower and can sometimes be used as a base for installing shower doors and panels.
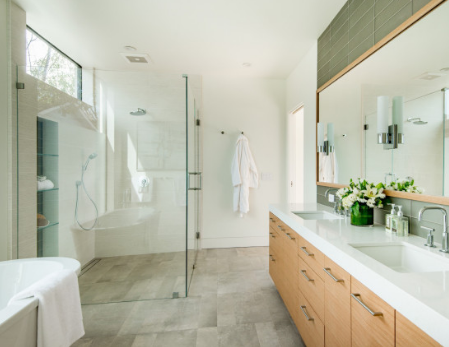
Curb-free showers, on the other hand, are characterized by a continuous transition between the bathroom floor and the shower floor, making them safer to use – without potentially dangerous steps stepping over the curb. This also makes it possible for them to use wheelchairs.
Railless showers have a minimalist, elegant aesthetic that helps create a bright and airy feel, which is especially attractive in small rooms.
In order to achieve proper drainage in a curb-free shower, you need to lower the shower floor below the bathroom floor to create a ramp to the drain pipe. This means that if you don’t raise the floor level throughout the space, switching to edge-free in an existing bathroom can sometimes be tricky. Again, talk to a professional design and renovation expert about the possibilities and practicalities in your space.
The recommended minimum slope for a curbless shower is about 4%, which is a half-inch drop from the shower wall to the gutter every 12 inches.
3. Consider a Shower-Tub Combination
The space-saving shower-tub combination like the one shown here can be chosen with a quick shower or a relaxing soak. If you don’t have a bathtub elsewhere in your home, it’s also a good option in terms of resale value, as future buyers may want one.
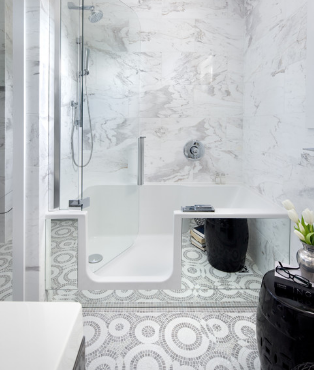
You can upgrade the visual aesthetic of your shower bath mix by incorporating higher-end fixtures and materials, such as adding tiles to the walls or stylish materials in front of your apron. Here, the appearance is enhanced by marble-tiled walls and a mirrored bathtub front.
You’ll also notice that the bathtub is a walk-in tub that has the best of both worlds. The door is sealed closed so that you can fill the tub, and the low curb entrance makes the shower very convenient.
4. Display Shower Door
The glass enclosure will make your bathroom feel light and airy and bring the shower’s feature tiles into the focal point. Hinged shower swing doors are the most popular option. They can be opened outwards to a 90-degree angle, providing a secure, wide, and open entrance, or swing inward, or both.
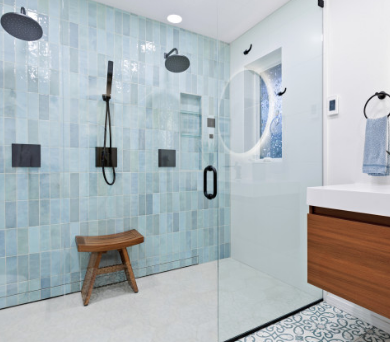
You need to consider how the swing of the door affects the available floor space and other elements such as toilets, towel rails, product carts, etc. Shower doors typically have a minimum width of 22 inches and a maximum width of 36 inches.
Also consider the metal surface of the shower door hinges and hardware. This finish can be matched with other finishes in the room, such as faucets and light fixtures, or contrasted with them to create a mixed metal look.
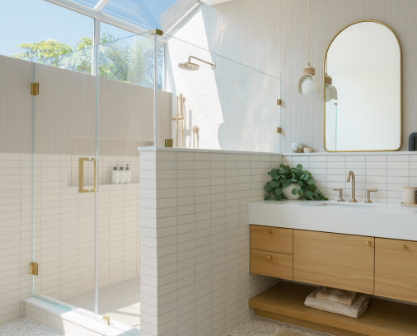
If you know that swing doors can negatively affect other elements in your bathroom, opt for sliding doors. But keep in mind that sliding doors are notoriously difficult to clean because of the dirt that can accumulate on the tracks and components.
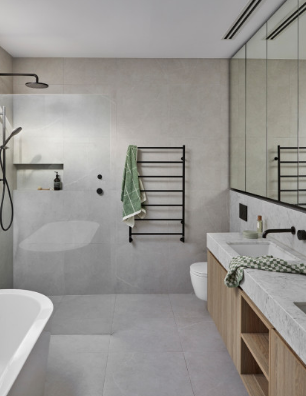
You can also choose not to have a door at all. Fixed glass panels create a modern look that is easy to clean. These panels can be in metal frames or frameless, as shown here.
Most shower glass is 10/22 inch (or 26 mm) thick, making it durable, safe, and long-lasting. The standard opening ranges from 24 to <> inches, depending on the size of the shower. The general preferred opening size is <> inches.
5. Set up Your Seat
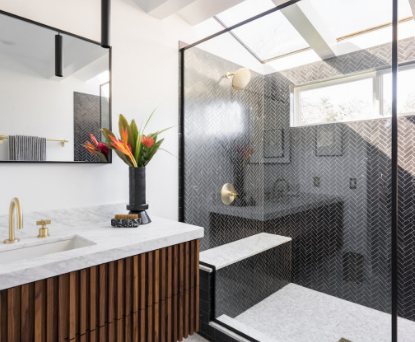
Shower stools are a functional addition that we often recommend. Not only is it a place to sit and shave your legs, but it can also help people with balance, strength, or endurance difficulties. It also provides a surface on which the product is placed. Or it can also be just a place to rest and let the hot water rinse your body.
Shower benches should be 17 to 19 inches high and 15 inches deep, and must not infringe on the internal dimensions of the shower. This means that if your shower has a minimum size of 32 x 32 inches, the bench should not reduce these sizes.
In terms of materials, a flat finish is the best option, at least for the top of the bench. For example, this can be marble or quartz. Usually I recommend matching the top of the bench board to the vanity top for continuity in the design. I don’t recommend tiling the top of the bench because the grout line will be uncomfortable to sit on.
6. Set up a Niche
An alcove to store shower products is always a good idea. Consider placement, orientation, and size. Take stock of the products you use most often to make sure your niche is the right size for the right market.
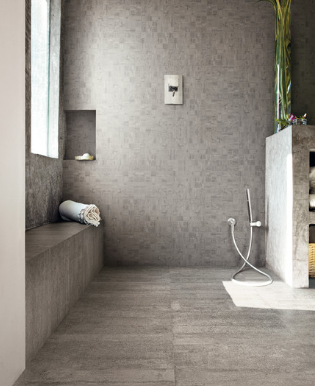
The most common shower position is chest-to-eye height while standing. But this is not always the case. Take a look at how the alcoves shown here are carefully positioned above the wall benches, creating an interesting visual element. You can use wall tiles as a guide so that the niches blend in well without breaking the pattern.
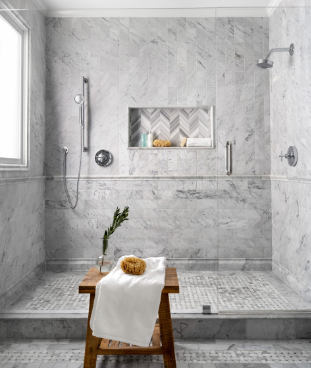
Keep in mind that the most important thing is not the height of the shower, but the proportions of the shower itself. There are no standard shapes or sizes for showers, which means you can customize them in any way you see fit. Keep in mind that the alcove must be located between the wall studs or the wall studs need to be customized to fit the niche, both of which can increase the cost of the shower.
An affordable alternative to alcoves is shower ledges. These give flexibility to what you place on top, as there aren’t any height restrictions, and you can specify the length to span the width or length of the shower.
7. Choose the Right Fixture
What would your shower look like without plumbing parts? As you may know, there are several options to consider when it comes to shower heads and controls. You’ll want to take a look at the style, function, and finishes. Again, this is one of the many advantages of working with a design expert who can help you narrow down your options to suit your lifestyle and space.
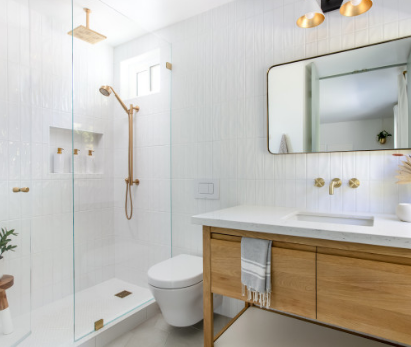
There are two options for shower heads: ceiling-mounted or wall-mounted. Wall-mounted showerheads are typically installed 80 inches away from the finished floor. Ceiling-mounted or rain shower heads are typically more expensive and require additional plumbing. Some people prefer rain shower heads because of the soothing sound of the water flowing; Others prefer rain showerheads. Others argue that the pressure isn’t always high enough to wash off hair products. Some people prefer to have both options, like the bathroom shown here.
Most people agree that a handheld sprayer is crucial. These are perfect for rinsing shaved legs, spraying the shower, or washing pets.
Airframe jets are another option. These sprayers can be mounted on one or more walls and installed at different heights for criss-cross water massage.
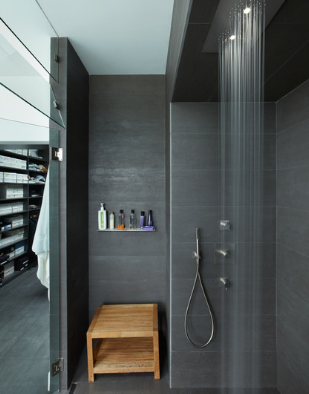
For the ultimate enjoyment, choose a steam generator. This allows you to seal the shower and fill it with steam to create your own spa-style steam room.
Once you’ve dried your space using the steam feature, you’ll need a way to circulate the air in your shower. As shown, a powerful ventilation fan and rotating panel will do the job. The placement of luminaires is another important consideration. The ideal location is at the shower entrance, opposite the shower head, so that you don’t encounter cold water when you reach out to turn it on. This arrangement can cost more due to the labor involved and the need for additional length of pipe fittings.
8. Consider Adding Technology
A high-tech upgrade to your shower allows you to use a phone app or other control center to set and control water temperature, pressure, spray, and options for heating floors or lighting. There are voice-activated options, so you can sync your shower experience with Alexa or other devices. There are shower heads with waterproof speakers. Ionic shower heads. essential oil-infused shower heads, and more. If you are a techie, then you will need to spend a lot of time researching this field.
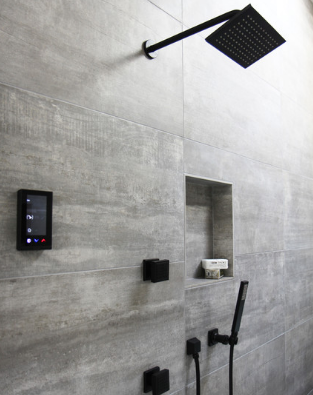
That being said, in any case, in our company, it is rare to receive requests from customers to buy tech equipment and gadgets in the shower. Technology and software are changing so quickly that many homeowners worry that technology will become obsolete within a few years and bathrooms will become obsolete, making them less attractive to future buyers. Therefore, we usually advise customers to spend money on better materials or fixtures.
9. Let the Light In
The shower is usually designed as a separate area of the bathroom. In this sense, the shower is its own area, so in most cases, it should have its own dedicated light.
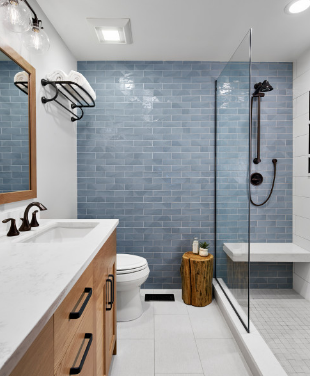
Recessed lighting is the most popular because it can be easily sealed against moisture. Just make sure that the fixture you choose is suitable for a wet location, which means it has a dedicated trim that prevents water from getting inside.
10. Evaluate Accessories
Accessories such as towel hooks, loops, and rods may seem like small details, but they can make a big difference in how much a bathroom functions. I always recommend installing a hook or rod at the entrance to the shower, or better yet, inside the shower, as shown below.
Tile grout is the safest place to secure these fixtures, but you can also secure hooks and rods through tiles. Just make sure you have a skilled professional using the right drill bit and pressure so your tiles don’t crack.
Shower drains are often overlooked as design accessories. You have two basic options: a standard drain cover or a linear drain cover.
Standard center drain covers are the most common and cost-effective option. There are a variety of options in terms of finishes, shapes, and hole shapes, so take a moment to browse through the products available in your price range. You’ll also want to consider how the manufacturer’s finishes will work out with other finishes in the shower and bathroom.
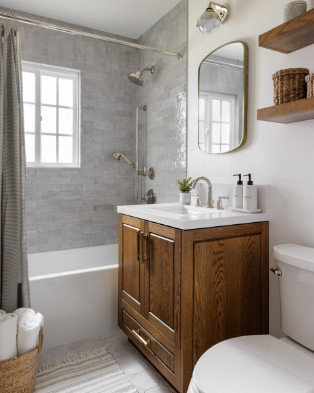
Linear drains like the ones shown here provide more design impact and are particularly effective in roadside shower setups. The tile insert drain can accommodate a custom cut tile that matches your shower floor, creating a blended look.

