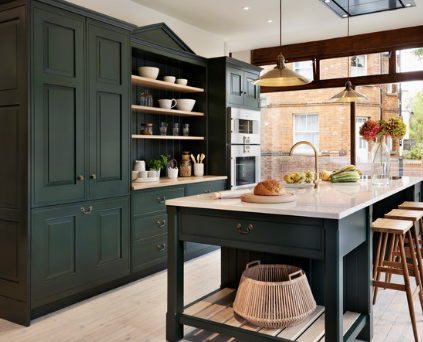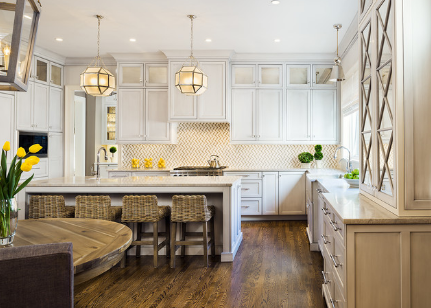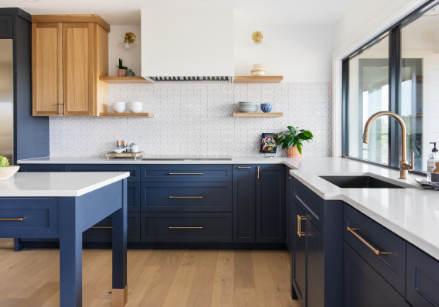9 Questions to Ask Before Planning Your New Kitchen

Clever Ways to Install an Entryway Table into a Small Hallway
March 11, 2025
9 Tips for Mixing and Matching Tile Styles
March 13, 2025Kitchen renovation can seem daunting at first, as there are so many elements that need to be done well. It’s not just about creating stunning designs, it’s also about planning for its utilitude. Don’t worry – the journey doesn’t have to be tough. These guides can help you get on the right path.
1. Who should I hire?
Perhaps the most important decision you will make when undertaking a construction project is to choose the right people to participate in the project.
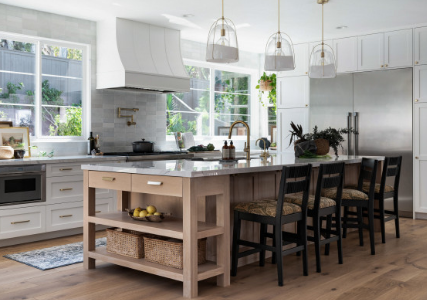
Some construction companies will take on your entire project and take care of the construction works, cabinetry, electrical, and plumbing considerations. However, if you don’t plan to make a lot of structural changes, you may only need to hire a cabinet maker who may or may not be equipped with a certified plumber or electrician. Keep in mind that if you need tiles or plastering, this may require an additional cost. Check with the cabinet maker beforehand what they agree to do so that when they leave, you don’t leave annoying odd jobs behind.
Most kitchen companies will offer installation services, which can give you peace of mind if you don’t want to be closely involved in overseeing the entire process. Then, if anything goes wrong, you can go back to a company.
As with your products, you should shop around and get at least three offers to compare. There may be some unexpected problems, but if you trust your businessman, you should be able to find a solution together.
2. What is my mission?
Before you do anything, it’s important to determine how you want your kitchen to function. Maybe you have a large family and want the room to be a busy hub in the family center, or maybe you love stylish entertainment and want an amazing space to show off. Ask yourself questions like: Do I enjoy cooking or do I feel that cooking is a necessary chore? Would we like to eat here?
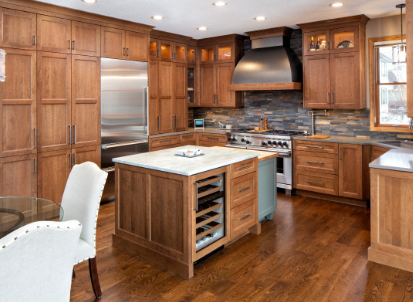
By asking these big questions before you start making smaller-scale decisions, you’ll be able to determine exactly what you want from your ideal space. This process will also help you answer a lot of questions because you know what your goals are from the get-go.
3. What’s on my bucket list?
Once you’ve decided on a theme for your new kitchen, it’s time to decide on the most important items on your wish list. For some, a new kitchen is an opportunity to install the high-end product they’ve been craving. Others may want a quirky window seat, an antique piece of furniture, or an indulgent wine fridge. Hopefully, you don’t need to compromise on these aspects (see next point!). But it’s worth identifying the item of your dreams as early as possible.
4. Where should I compromise?
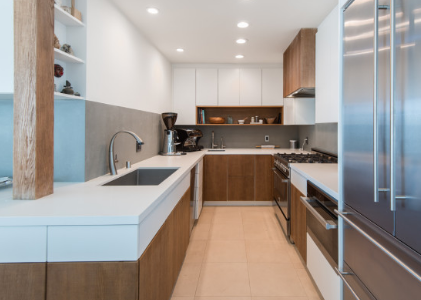
After fulfilling the dream of pie in the sky at the first two o’clock, it’s time to get back to reality. Although it’s good to aim high for a bright blue fridge, it’s also necessary to make sure that these items fit both your space and your budget.
For those who aspire to own a luxurious island but have a narrow kitchen, it will return to the drawing board with those wishes. Similarly, when you’re sticking to a limited budget, buying luxury brand appliances is likely to be too much.
5. How do I get the most efficient layout?
The layout of your kitchen is a big decision, and you may need professional advice. It can be helpful to know early on the location of gas and electrical outlets for each appliance and the drainage system for plumbing items. Kitchen designers strive to create areas for cooking, washing, and prepending. This is great for the smooth operation of the kitchen, as well as for ensuring that plumbing items can be drained easily, either on the exterior wall or directly to the outside.
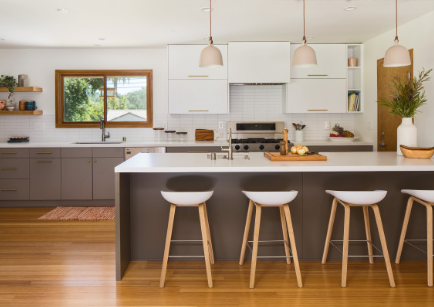
Consider the space between the stove and the window or tower cabinet, as well as between the electrical outlet and the sink. Consider which appliances can be placed close to other appliances and consider whether the door can be safely opened, as well as the minimum distance between a series of cabinets and islands, for example, a comfortable walkway.
Most retailers will have a plan in place for you, and some will even come to your home to measure and check the location of items like water heaters and meters. Ask around and get a variety of designs to help you make the most of your space.
6. Where do I want lights and heating?
At this planning stage, you should also consider the supporting elements of your kitchen design, such as lighting and heating. Lighting in the kitchen is very important – not only does it create a welcoming atmosphere, but it also makes it easy to see clearly while cooking! Decide if you need direct lighting on the work surface and a regular spotlight on the ceiling. Also consider the possibility of installing feature lighting on toes or soffits, on walls, or on attractive ceiling chandeliers.
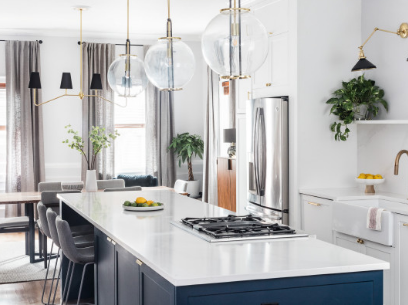
You may decide to use underfloor heating to keep your toes warm, or you may need to find a good place to put a radiator (or two). As with kitchen cabinets and appliances, it’s a good idea to decide where they’re going to be at the outset so that you can install the service in the right place before the kitchen comes in. Once you’ve decided on the layout of your heating and lighting, as well
The location of your appliances and cabinets, try not to make any drastic changes (although the size of a particular appliance or cabinet may need to be adjusted a bit). Keep in mind that once you get to the installation phase, the cost of relocating or transferring utilities can be high.
7. Do I need a building permit?
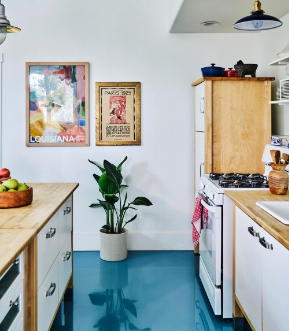
If you’re going to complete construction work as part of your work, get a building permit as early as possible. If you are working at this level, you will most likely have an architect who will be able to let you know how to apply for the right permits for the job.
Smaller-scale changes, such as the installation of a range hood, also need to be studied. You can get advice on these issues from your local planning office.
8. What is my style?
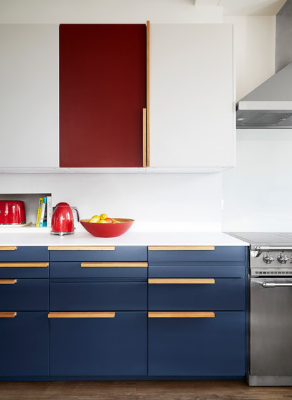
After thinking about the practicality, you can finally move on to the fun part.
Based on your mission statement and creative brochure photos, you can decide on your look. Maybe you’ll be drawn to an eclectic, quirky, creative design, or a cluttered farmhouse kitchen with a huge central table. Or maybe you’re into a sleek, minimalist neighborhood with hidden appliances?
It should be possible to achieve your style within a wide range of budgets, so check out major retailers and independent brands for some quotes.
9. What details should I choose?
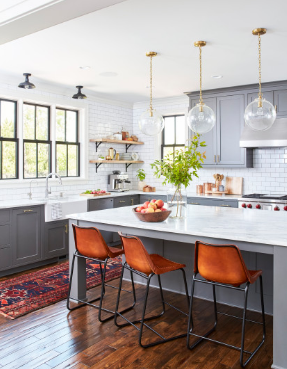
At this point, you’ll need to start choosing items like sinks, faucets, countertops, and appliances. Try to identify relevant elements, such as wall tiles and floors.
While it may seem tiring to have to choose so many items, figuring it out ahead of time will mean that you won’t be forced to make hasty decisions during the installation phase that you may regret later.
Keep referring to your planned layout to make sure everything fits. This is the best option if you need to make adjustments so you can be absolutely sure where everything will go when you install your kitchen.

