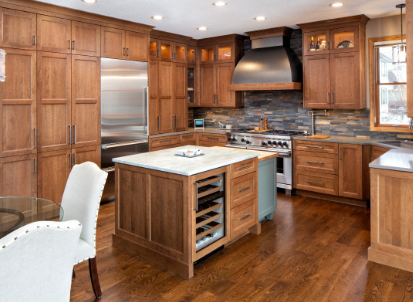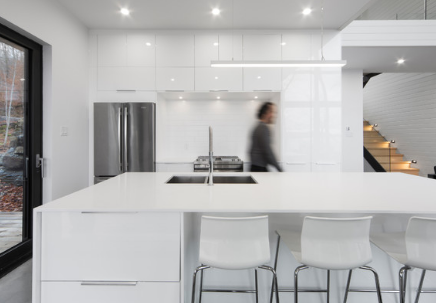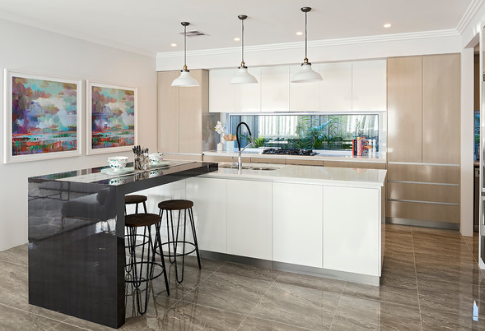Pros and Cons of Three Popular Kitchen Layouts

5 Things You Didn’t Know You Needed in Your Bedroom
November 24, 2024
9 Tips for Mixing and Matching Tile Styles
December 8, 2024If you’re remodeling your kitchen or designing a new one, your first priority is choosing a layout. Do you want an open or closed concept? Does the standard work triangle work best for your cooking style, or does the workspace allow you to prepare and clean up food more efficiently? Do you want a design with a spare storage room? Only you can answer these questions, but one thing is clear: your layout determines how you cook, socialize, and entertain. Here’s a quick rundown of three common layouts to help you choose a winner.
U-Shaped
Kitchens are more common in older houses and small homes, such as apartments and townhouses, but you can also find them in modern buildings.
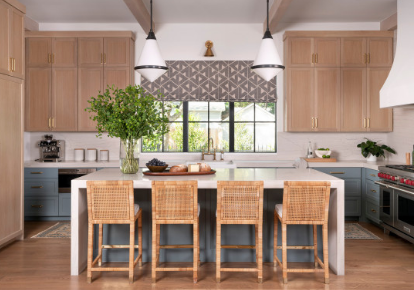
Pros: A U-shaped kitchen utilizes three wall or cabinet sections, so you’re likely to have good storage space relative to the size of your kitchen. Since your appliances will be closer together (especially in smaller kitchens), you won’t need to walk to the other side of the kitchen to prepare or clean up. Finally, some homeowners prefer an enclosed kitchen design, where a U-shaped design will separate the space from the living and dining areas.
Cons: U-shaped kitchens often feel cramped because appliances are too close to each other. As a result, you may not have enough space to operate while preparing meals, and cooking may not be a practical process for you. Cabinets are not always easily accessible due to the corners. Islands are generally out of the question. Yes, some homeowners prefer an enclosed kitchen space, but many homebuyers want an open-concept design, especially in today’s real estate market. Many U-shaped kitchens give a sense of isolation from the rest of the living space in the home. Large designs will have an unfolded working triangle, which can be inconvenient.

If you’re looking for a way to turn a U-shaped kitchen into an open-concept design, you can do it by tearing down walls. Once the walls are removed, you can create a peninsula with bar-style seating that then feels connected to the adjacent space.
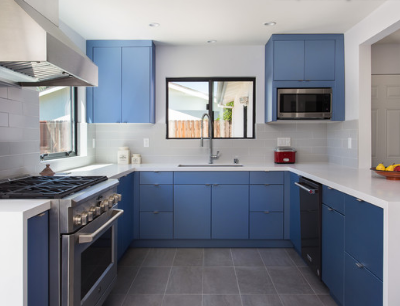
You can also tear down two existing walls, or design a U-shaped kitchen with only one full-height wall. This modern kitchen offers a functional cooking space and is also fully equipped with entertainment facilities.
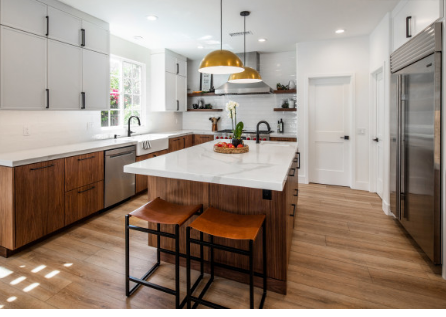
Some U-shaped kitchens are large enough to accommodate an island. The walkway between the cabinets must be at least 36 inches wide, so one wall in the kitchen must span at least 12 feet to accommodate a 24-inch-deep island.
L-Shaped
These types of kitchen layouts use two walls or partial cabinetry, forming an L-shape. They usually include an island in the middle.
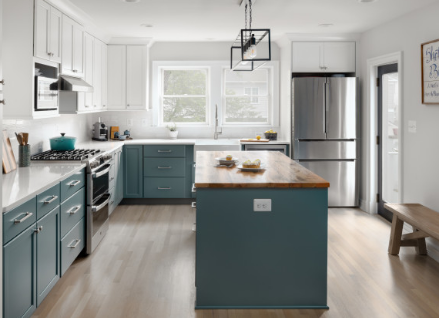
Pros: The L-shaped kitchen provides the perfect open cooking experience. They’re great for entertaining and socializing and can turn your kitchen into a real home hub. If we look at the layout from the surface, the L-shaped kitchen is the most suitable layout for the island because they are very spacious. When they include an island, they have enough counters and storage space. You’ll also have a better choice of workspace instead of the traditional working triangle in an L-shaped kitchen.
Cons: You almost always need an island to make sure you have enough space to work with. This additional cost may not fit your budget. Islands may also not suit your culinary style. The working triangle of an L-shaped kitchen is more dispersed. While some homeowners appreciate the space, others are tired of going back and forth between stoves, sinks, and refrigerators. There are often more areas that need to be cleaned. L-shaped kitchens typically require more finishing materials, and they cost more than kitchens and small U-shaped kitchens.
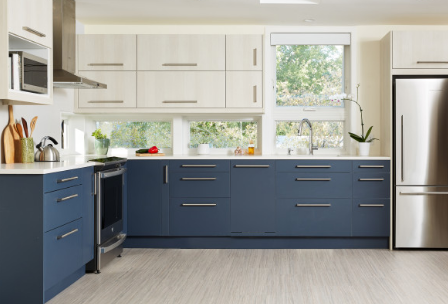
An island is not always needed in an L-shaped kitchen. For some homeowners, less is more when it comes to cabinets. You can also open one of the walls in the L-shaped design.
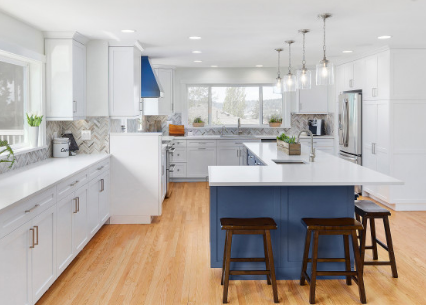
You can also increase storage and prep space by designing an L-shaped island.
Kitchen
There is a passage between the two parts of the kitchen cupboards. These sections may consist of closed walls, partially open walls, or islands.
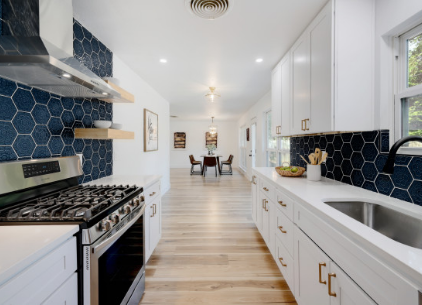
Advantages: The galley kitchen maximizes space and creates an efficient cooking area. Your appliances are well-organized and easy to use. They offer versatility to homeowners. They can be open or closed concepts. They can take advantage of the limited space you may already have, or save space when you’re designing a new home. Kitchens tend to be smaller; You don’t need to spend a lot of money on materials like cabinets, countertops, and backsplashes, and you don’t need to spend a lot of time cleaning up. The cabinets are functional and easy to use.
Disadvantages: On the other hand, the smaller size can be a disadvantage. If you want an oversized kitchen with plenty of storage space and counter space, you may find that the kitchen design is not enough. In particular, in some designs, the upper cabinet may be restricted. If you’re designing a new home and thinking about building a kitchen, you probably won’t have the space to expand in the next 10 years.
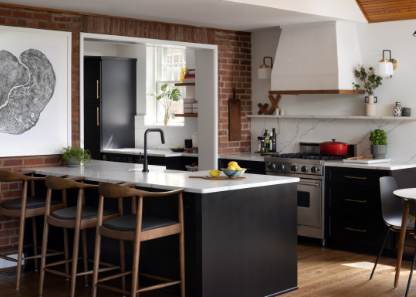
The kitchen doesn’t have to be a closed concept. You can open up one wall in the kitchen to provide extra seating space and connect that space with the rest of your home.
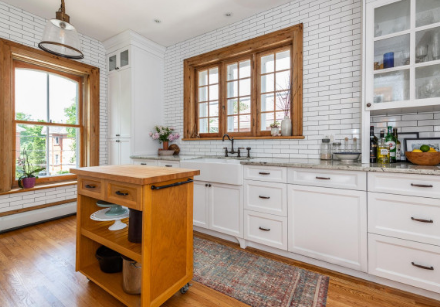
An island, whether built-in or on wheels, can add storage and prep space to the kitchen. Just make sure to leave enough space to browse it comfortably.
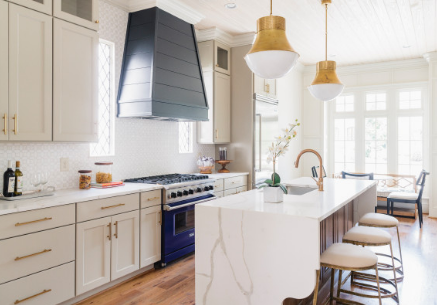
The more modern kitchen has a cabinet wall and an island. This type of kitchen is the best choice for an open concept design.

