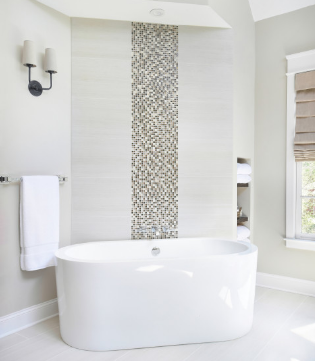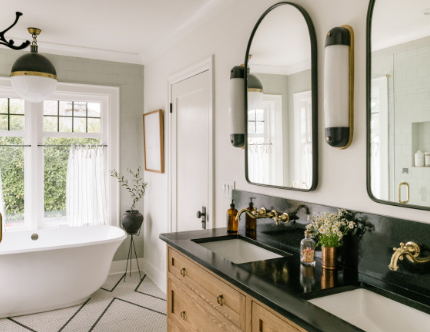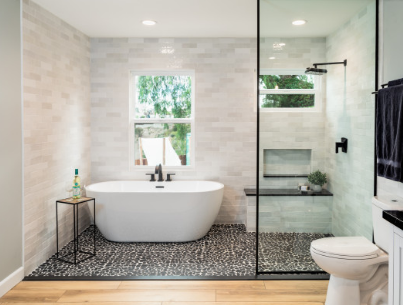12 Customized Storage Solutions for a Tidy Bathroom

9 Questions to Ask Before Planning Your New Kitchen
December 14, 2024When designing or remodeling a bathroom, there are a lot of big and small details to consider. I believe that to create a space that truly works for you, it is worth investing extra time and money in the planning phase to customize storage in the long run. Here are 12 custom storage solutions for your design and remodeling team to consider early to create a tidy bathroom.
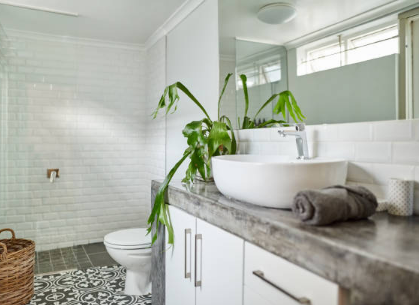
The first step in planning a fully functional bathroom is to understand your needs and the overall number of items you plan to put in your bathroom. I recommend writing down your top priorities and wish list items, such as towel storage, handy hairstyling, or organized skincare setups.
Your bathroom may not have everything you want. Reduce your items and try to decide where to store each type of item. Eliminating what you don’t like or don’t need, and deciding on a home for each category, before finalizing your plan, may help narrow down the scope of your storage solution. You may realize that some items that you don’t use often are best stored elsewhere in the house.
1. Hairstyling Drawer
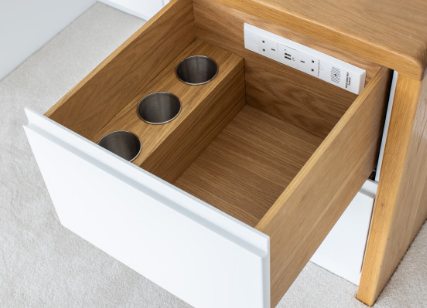
Many people use hairstyling tools and products on a daily basis, but these items are often tucked away under sinks or in other inaccessible places. If this sounds like you, and you want your tools and products to be easily accessible, then consider using a drawer to store your hair treatment.
Sockets in drawers can help keep wires neat and away from counters. And think about storage, which allows you to put away hot tools immediately after use while they’re still cooling, like the metal-lined bracket seen in this photo from the butt drawer.
2. Rolling Drawers
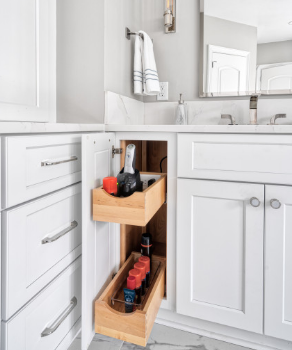
Items stored behind deep cabinets are difficult to retrieve and put away, and sometimes even embarrassing. It’s also easy to forget when things are pushed to the back, which can lead to confusion and unused items. A rolling drawer with full-pull slides allows you to see everything and keep it organized.
3. Tiered Drawers
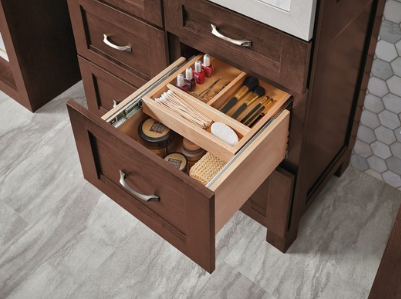
If your drawers are deep, you may consider adding layers; Splitting the original deep drawer in two might prevent it from turning into a giant glove compartment. There are a variety of tiered drawer configurations to meet a variety of organizational needs. For example, if you need a portion of a drawer to remain deep, a cabinet maker may be able to install a partially layered drawer.
4. Pullout Tower
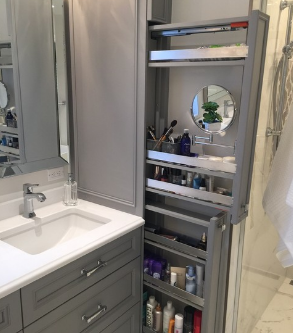
Cabinetry that extends to the ceiling increases storage space, which is especially handy in bathrooms with a small footprint. Wow Great Place created three stacked pull-out towers in the narrow space between the sink and the wall, as shown in the picture. They greatly increase storage space, everything is accessible, and the pull-out section is rather inconspicuous when closed.
5. Tip-Over Trays and Notched Drawers
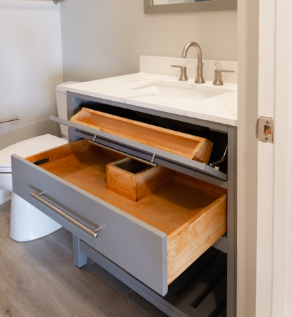
I’ve seen a lot of bathrooms where the front panel of the sink is a fake drawer panel, and I always find it disappointing to pull the handle and hold it in place. To make the most of every ounce of storage space, consider adding a tip-over tray and notch drawer depending on your sink and counter configuration, just like Delicious Kitchens & Interiors has done here.
6. Concealed Laundry Basket
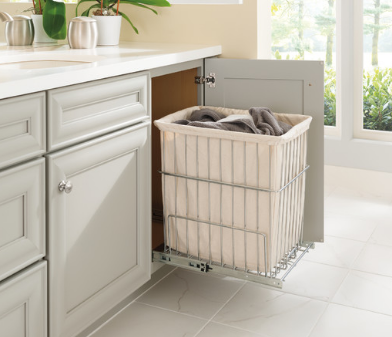
Many people don’t like to let their laundry basket stand out and take up floor space; They don’t like laundry baskets. They prefer to keep them hidden. Hidden baskets require a lot of space, though, so you’ll need to weigh the pros and cons of giving up cupboard space (whether in the bathroom or closet) to fit one.
Since hampers are frequently used items, the solution should be both convenient and aesthetically pleasing. If you decide to allocate cupboard space for the hamper, I recommend fitting a hamper on the slide so you can easily pull it out and push it in.
7. Dresser, Towel Rails and Hooks
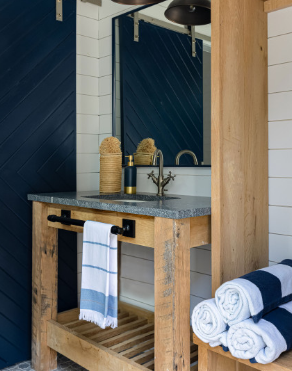
If you don’t have enough wall space to hang towels, consider installing towel rails and hooks in front of or to the side of your dresser.
8. Wall Storage
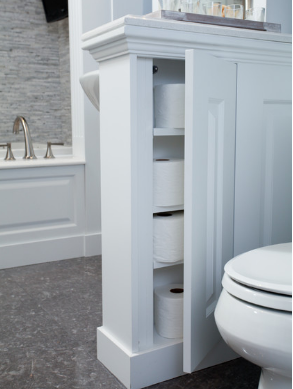
As long as the walls aren’t load-bearing and there are no pipes or wires running through them, you can hollow out the walls to create more storage space. A half-wall separating the bathroom from the shower or washroom can be the perfect place to store extra toilet paper, as designed by Mulberry Design. I recommend going ahead with this solution only with the approval of the architect or contractor.
9. Medicine Cabinet Features
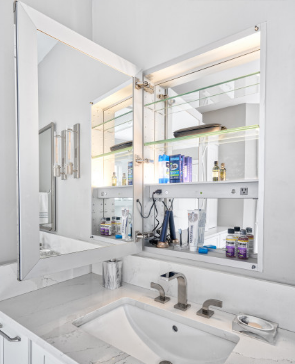
In the past, the medicine cabinet was just a shallow cabinet with a mirror. Nowadays, there are many features that you can choose from to make your medicine cabinet work better for you.
Useful features include a Bluetooth speaker for playing music and a refrigerated section for storing special skincare products and medicines. You can also add a night light, a mist eliminator, and a charging port for electric toothbrushes, shavers, and beauty devices. Some of these features may be considered luxuries, but they may really improve your life and make your daily life more efficient.
10. Skirting Storage
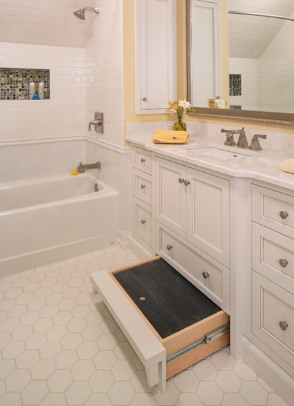
A skirting is a recessed area at the bottom of the base cabinet that allows people to stand comfortably closer to the counter. Depending on the structure of the cabinet, you may be able to convert the base into a kicker drawer for more storage space. If you have young children, the lid of the toe drawer can also double as a step. Check with your architect and contractor to see if a consolidated baseer drawer is a viable option for you.
11. Bathtub Storage
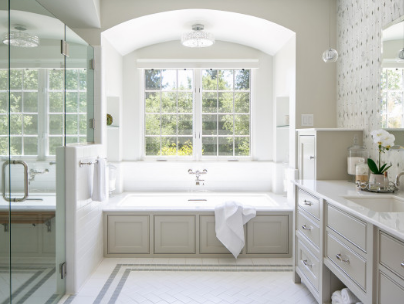
Leave extra space in the tub frame, or create a shallow cabinet or shelving unit in front of the tub.
12. Decorative Display
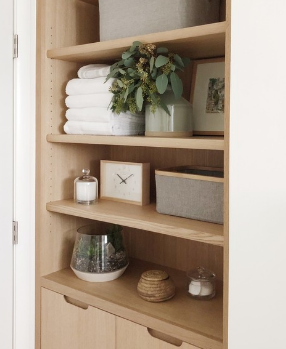
When planning your functional bathroom, make sure to include space where you can add décor and personality. Evaluate whether a recessed shelving created from a different unused area is a good investment for you. Open shelves can display small plants, candles, and framed photos, or can be used as additional storage space.

